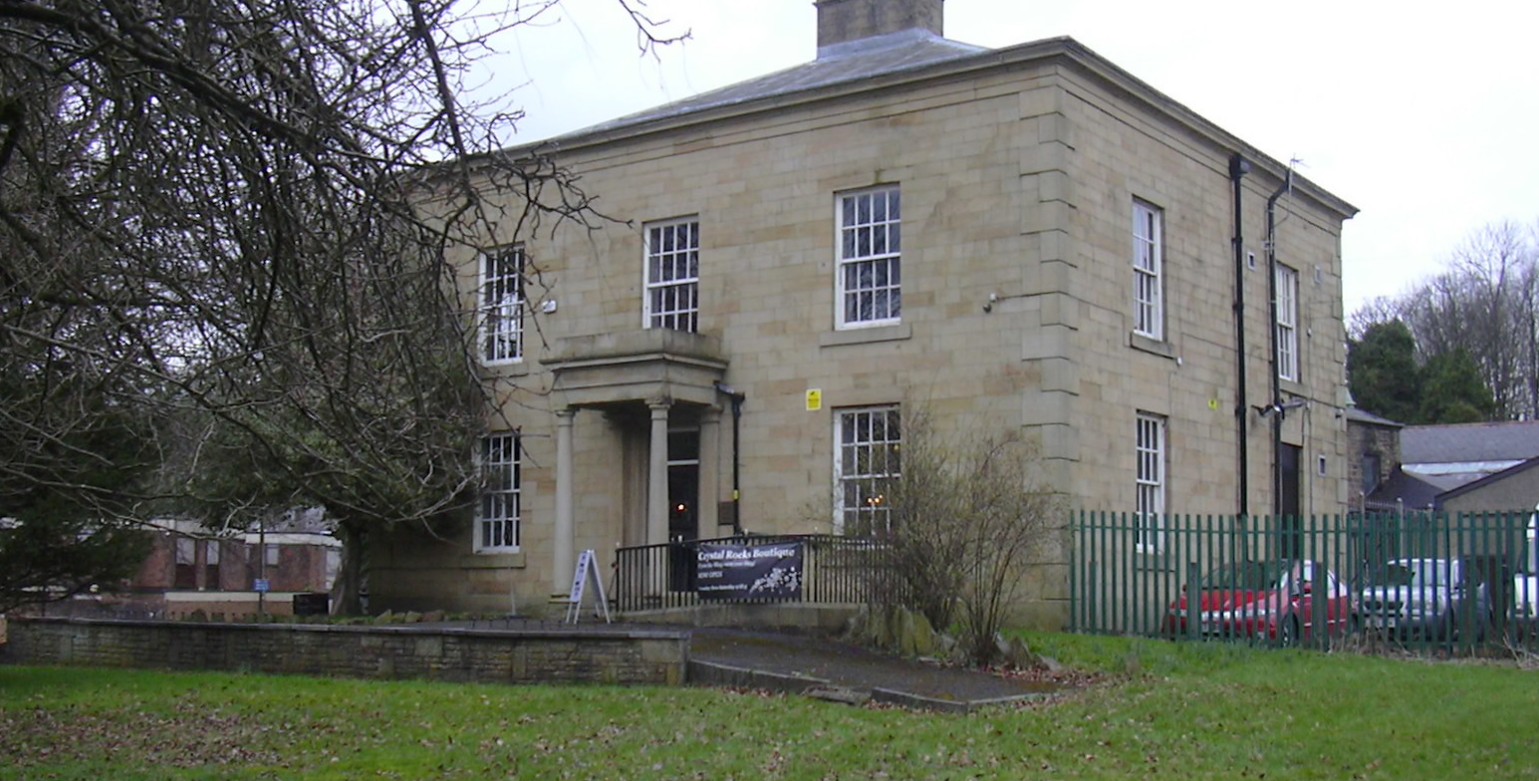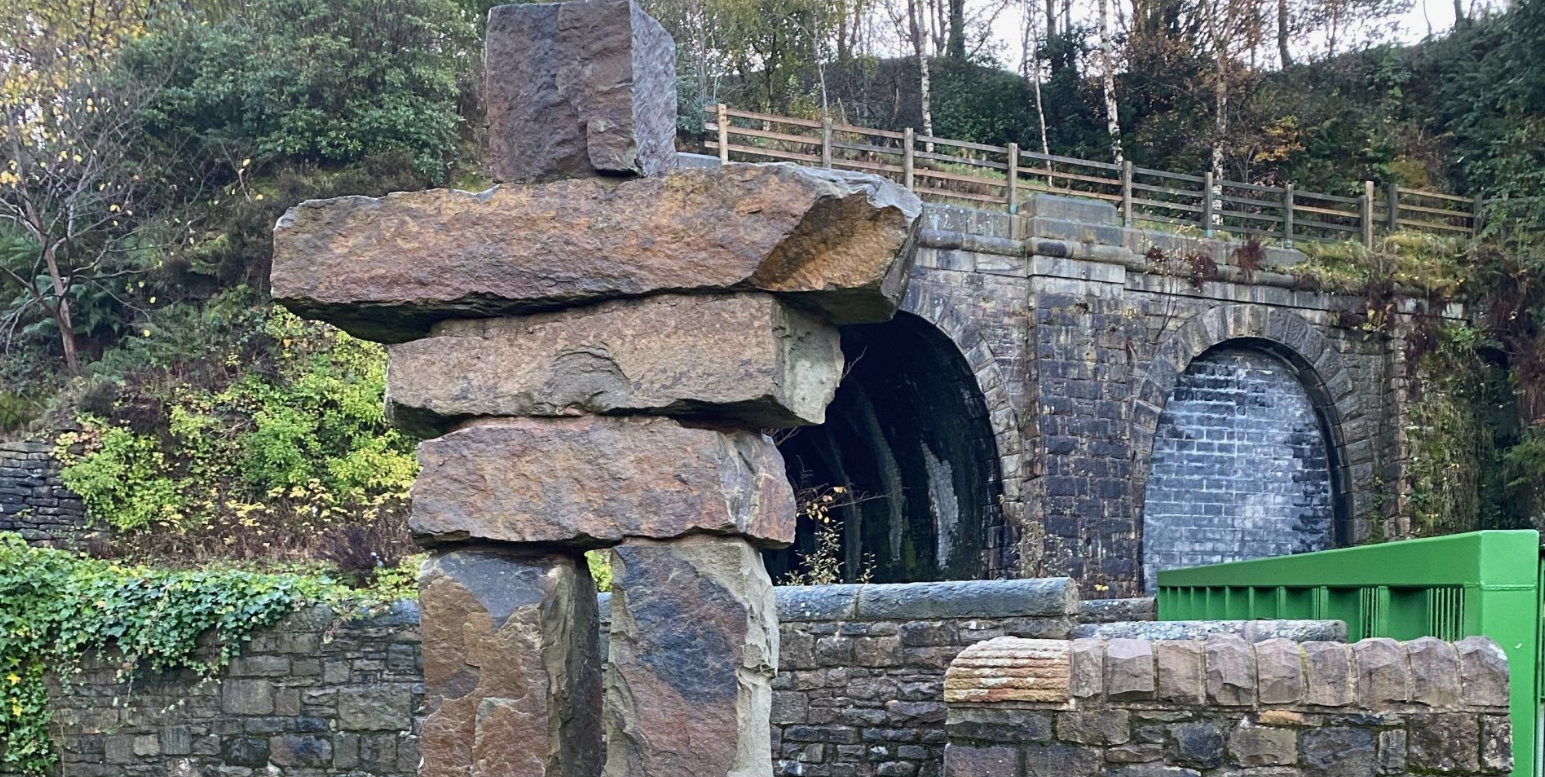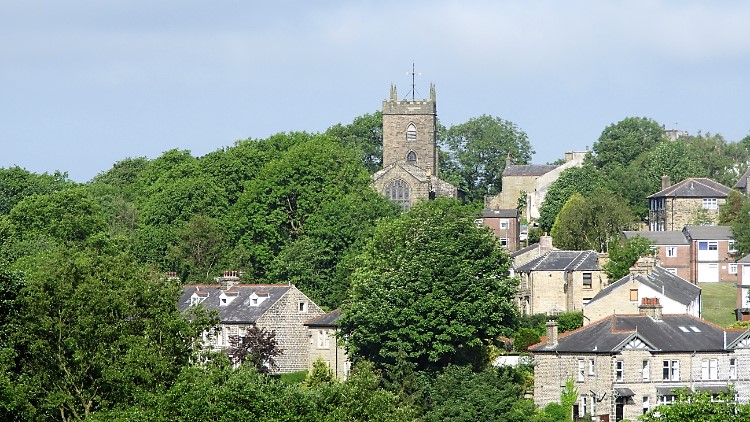Residents invited to have their say on the Waterfoot Masterplan proposals. A draft Waterfoot Masterplan is being shared for public consultation following initial consultations and preparatory works.
The Council is inviting residents, visitors, and anyone with an interest in Waterfoot, to help shape the long-term vision.

An online survey will be open throughout summer and an engagement session has been organised to gather crucial feedback for the plan’s development.
The draft plans have been drawn up by Rawtenstall-based landscape architects, Square Yard. The proposals address Waterfoot’s town centre barriers and opportunities with the aim of increasing the town’s appeal, vibrancy and appearance for residents and visitors.
The Council is encouraging those who live, work, or shop in the area to provide their feedback via an online survey. The survey will be open from Monday, August 5, until Friday, September 6.
Councillor Alyson Barnes, leader of Rossendale BC Council, said: “We are excited to share the draft plans for Waterfoot’s development, and we invite people to get involved with the process. Their insights, ideas, and feedback are invaluable and we want to ensure that our vision reflects the unique needs and aspirations of our community.” “Together, we can shape a vibrant and thriving town centre that people are proud to live, work and invest in.”

The public are also invited to an engagement session on Wednesday, August 14, to discuss the plans, make comments and speak with the Council’s Economic Development Team about the regeneration of Waterfoot.
Funding is to support safety and security; heritage, high streets and regeneration; and transport and connectivity.
Rossendale Borough Council, in partnership with Rawtenstall-based landscape architects Square Yard, has developed the Draft Waterfoot Masterplan, a comprehensive strategy designed to revitalise Waterfoot. This document outlines our vision for Waterfoot’s development over the next one to twenty years, encompassing short, medium, and long-term objectives. The Masterplan aims to breathe new life into the community while preserving its unique character and heritage.

Short-Term Objectives (1-5 years)
1. Public Art Initiative: We plan to collaborate with Waterfoot’s talented artists to create distinctive public art throughout the town. This will include murals, innovative street furniture, and creative public realm designs. We will also improve the illumination of tunnels to enhance safety and aesthetics.
2. Community Events Calendar: A diverse programme of events will be established to foster community engagement and enliven the town centre.
3. Bus Turning Circle Reconfiguration: The existing bus turning circle will be redesigned to create additional public space. This area will eventually be developed into a town square-like space, featuring an expanded children’s playground and potential commercial developments such as cafes.
4. Enhanced Wayfinding: We will implement improved signage to guide visitors to key locations, including car parks.
In addition to the vision for Rawtenstall, £300,000 UK SPF has been allocated to reinvigorating the business environment in Waterfoot. Engagement on the Waterfoot Masterplan will take place throughout the summer.
Medium-Term Goals (5-10 years)
1. Trickett’s Arcade Restoration: We aim to collaborate with the owner of this Grade II listed building to restore both its interior and exterior to their former glory. The central space will be reopened to the public and filled with a variety of independent shops. This project will also involve improvements to the public realm between the Arcade, Victoria Mill, and the former Railway Pub.
2. Mill Repurposing: We will work alongside property owners to find new purposes for vacant mills in the area, preserving our industrial heritage while meeting modern needs.
Long-Term Ambitions (10-20 years)
1. Riverside Walk Development: We plan better to utilise the space behind the shops on Bacup Road to create a picturesque riverside walk. This will improve pedestrian safety and enhance connectivity with existing walking and cycling routes. A linear park will be introduced along this walk to strengthen the connection between the path and the river.
2. ‘Base Camp’ Creation: To support our growing visitor economy, we aim to establish a ‘base camp’ for those exploring the Pennine Bridleway, Mary Townley Loop, and Valley of Stone Greenway. This will include various accommodation options such as campsites, backpacking hostels, and hotels.
3. Rural Activities Hub and Wellness Retreat: We aspire to transform an existing building into a multi-purpose facility for residents and visitors alike. This hub will offer amenities such as a gym, spa, swimming pool, cinema, restaurant, hotel, and events venue, drawing inspiration from successful examples like Holmes Mill in Clitheroe and Crow Wood in Burnley.